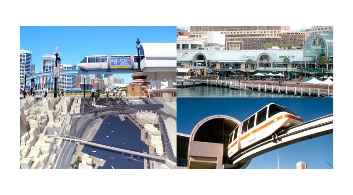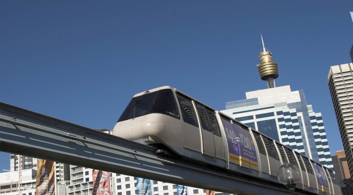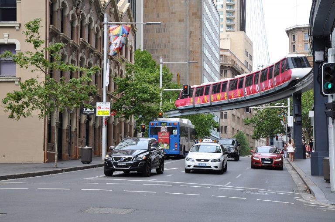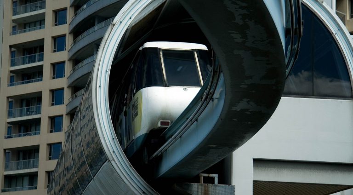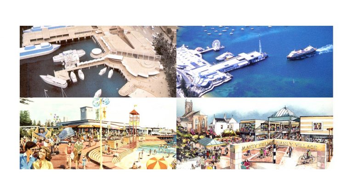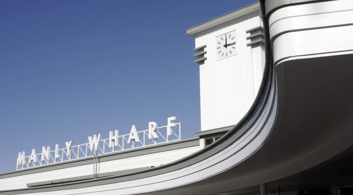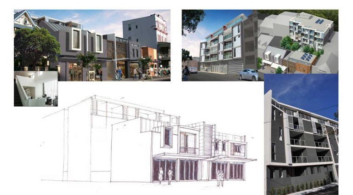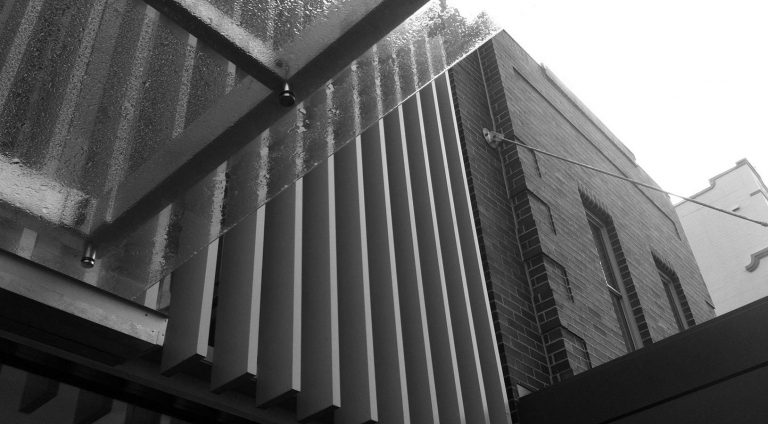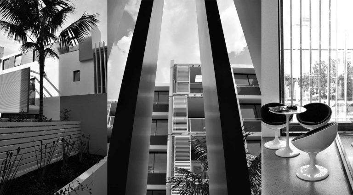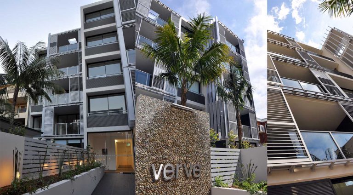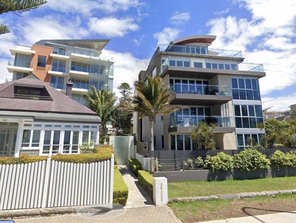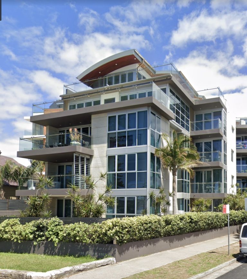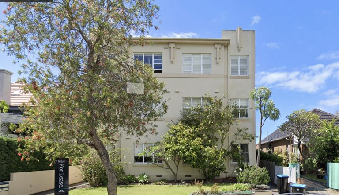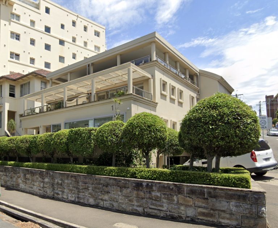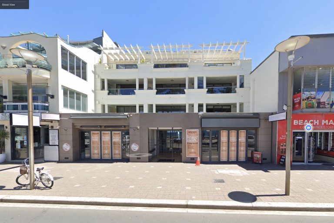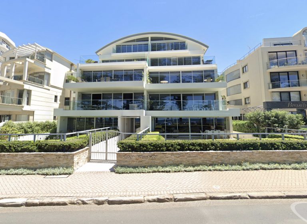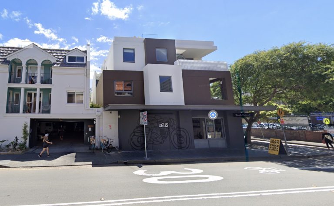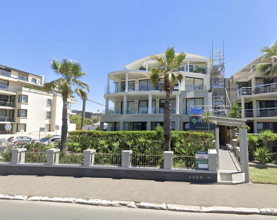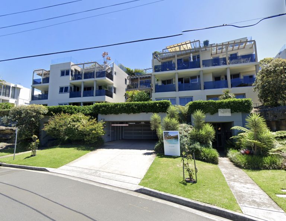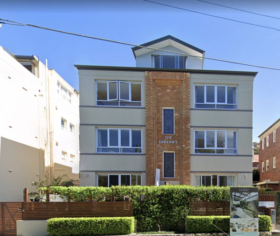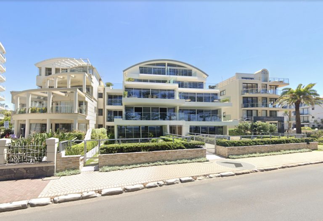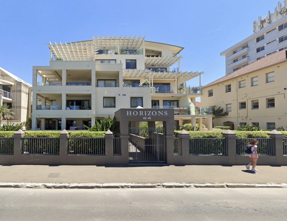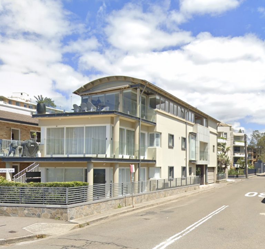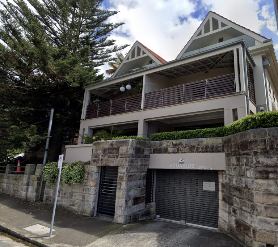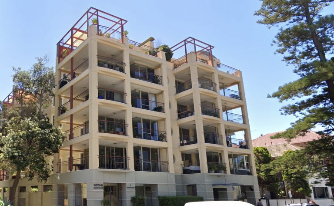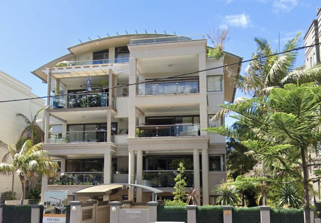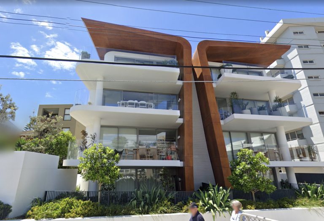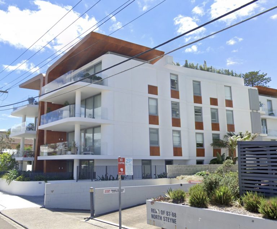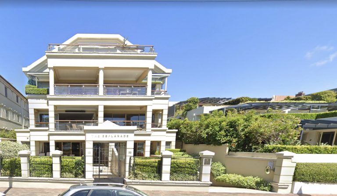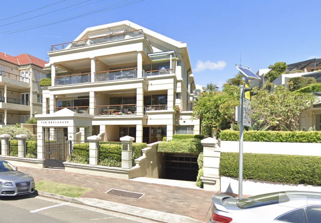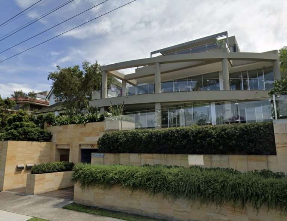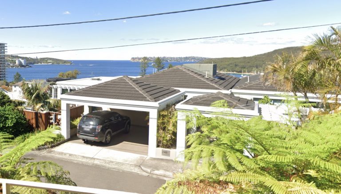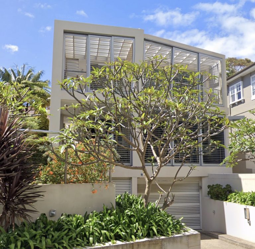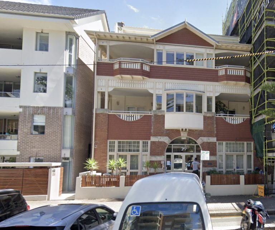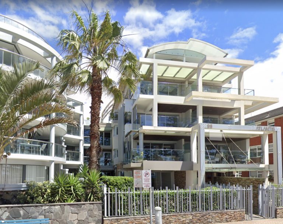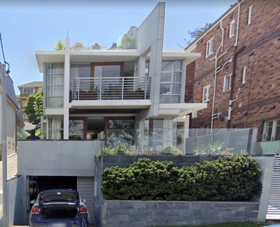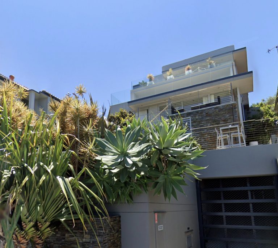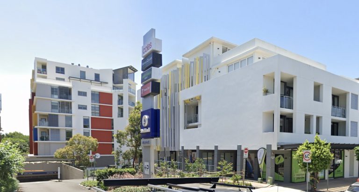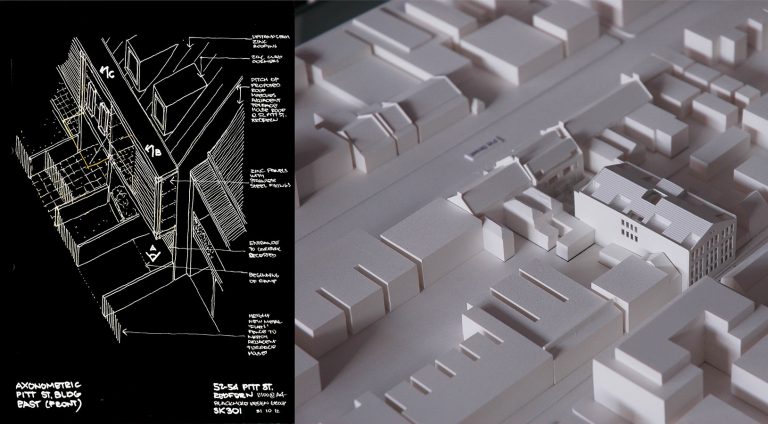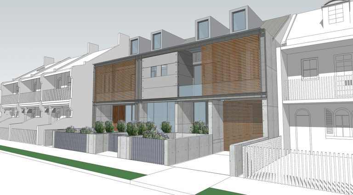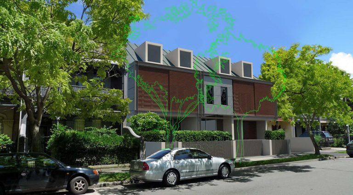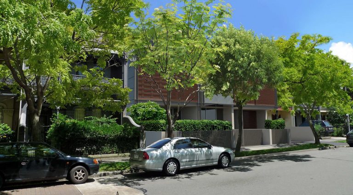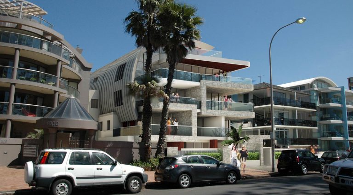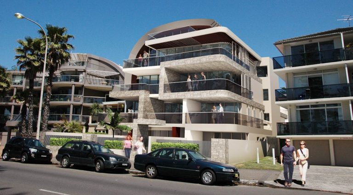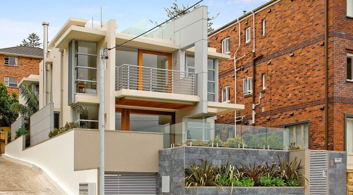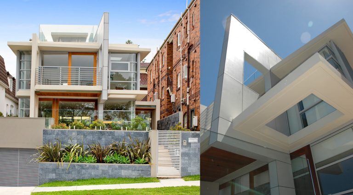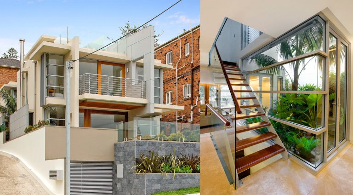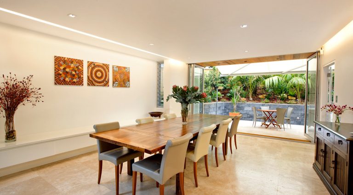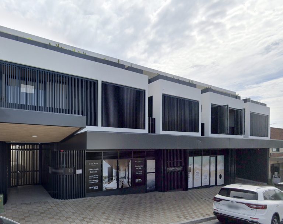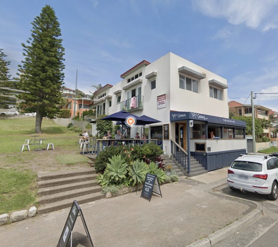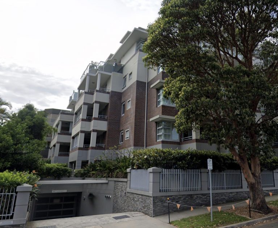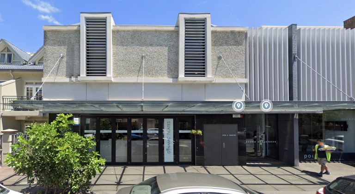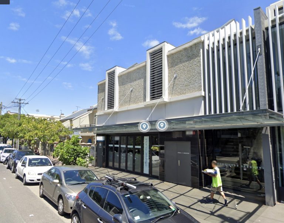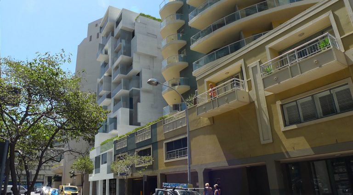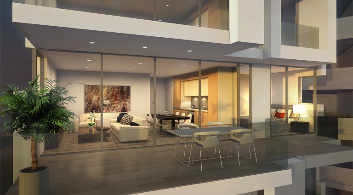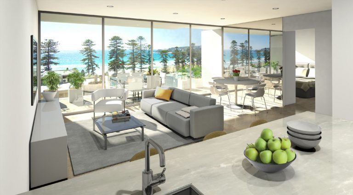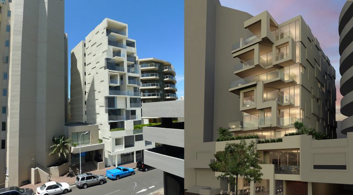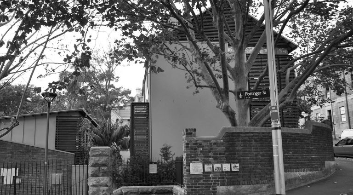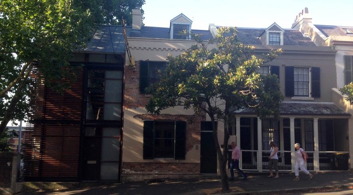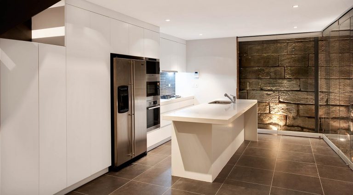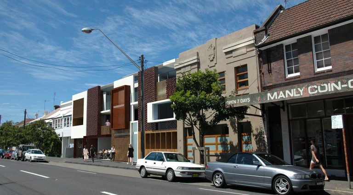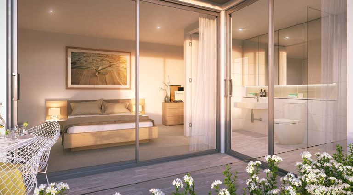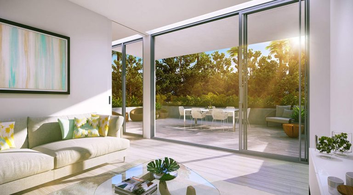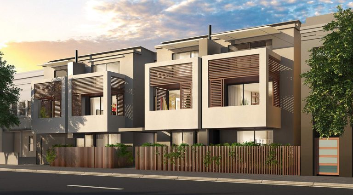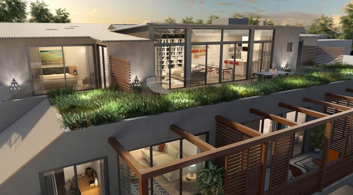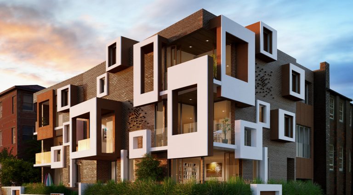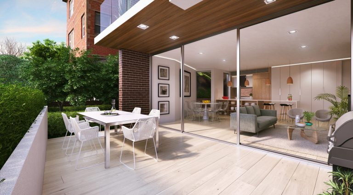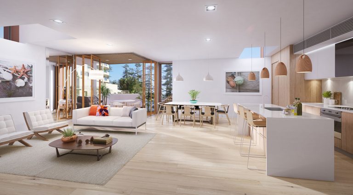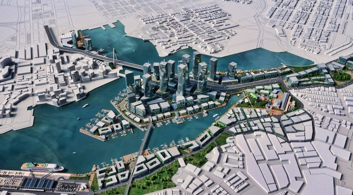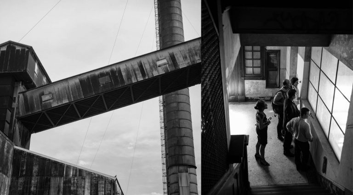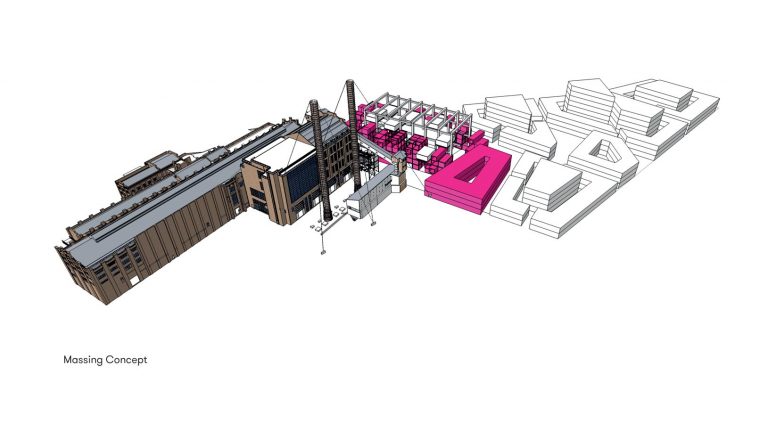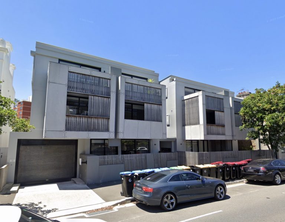Norfolk Development Projects Timeline & Details
-
1986
Sydney Monorail
The Sydney Monorail (originally TNT Harbourlink and later Metro Monorail) was a single-loop monorail in Sydney, Australia, that connected Darling Harbour, Chinatown and the Sydney central business and shopping districts.The Sydney Monorail (originally TNT Harbourlink and later Metro Monorail) was a single-loop monorail in Sydney, Australia, that connected Darling Harbour, Chinatown and the Sydney central business and shopping districts. It opened in July 1988 and closed in June 2013.
There were eight stations on the 3.6 km (2.237 mi) loop, with up to six trains operating simultaneously. It served major attractions and facilities such as the Powerhouse Museum, Sydney Aquarium and Sydney Convention and Exhibition Centre. The system was operated by Veolia Transport Sydney, a former subsidiary of Veolia Transport and a subsidiary of Veolia Transdev at the time of cessation.
-
1990
-
2000
Verve, Manly
‘Verve’ consists of 28 boutique apartments nestled behind a densely landscaped courtyard – separating the retail and commercial building fronting Pittwater Road.‘Verve’ consists of 28 boutique apartments nestled behind a densely landscaped courtyard – separating the retail and commercial building fronting Pittwater Road.
‘Verve’ caters for quality designer living with the convenience of a Manly location. This residential development takes advantage of the revival of Pittwater Road into a rich vibrant area, playing an important role in redeveloping its distinctive social and historical character.
Factors concerning cost and design were addressed early on in the project resulting in uncompromised architectural aesthetics, energy efficiency, water usage and cross-ventillation. Quality fixtures and finishes complement the seamless indoor and outdoor living.
-
2001
-
2002
-
2003
-
2004
-
2005
-
2006
-
2007
52-54 Pitt Street, Redfern
Unique collection of bespoke designer apartments. Set in Redfern’s finest street, lined by an avenue of mature well-maintained trees, it exudes a tranquillity seldom found in a location on the city’s fringe. Light-filled, open plan living areas, many with private gardens or terraces. Stunning warehouse building with soaring 3.8 metre ceilings Quality inclusions with Caesarstone,… View ArticleUnique collection of bespoke designer apartments. Set in Redfern’s finest street, lined by an avenue of mature well-maintained trees, it exudes a tranquillity seldom found in a location on the city’s fringe.
Light-filled, open plan living areas, many with private gardens or terraces.
Stunning warehouse building with soaring 3.8 metre ceilings
Quality inclusions with Caesarstone, marble splashbacks and induction cooking
Short walk to Redfern train station, light rail and CBD buses
Stroll to recreational parks, cafes, restaurants and local boutiquesStuart Street, Manly
This residence is essentially the result of a carefully considered response to three things; site, context and the functional needs of the client.This residence is essentially the result of a carefully considered response to three things; site, context and the functional needs of the client.
A gentle fall across the site derives a split level approach for this level whilst maintaining a flow through effect from the external court to the rear through the living areas to the street facing terrace and entertainment area.
The open ‘floating’ stair connects all levels from basement to roof terrace and is positioned adjacent to the internal courtyard North western light is controlled on the entirety of this glazed façade through mechanically operated louvres.
Operable windows ensures the house remains cool in summer with adequate cross-flow all year round. With a keen interest for implementing sustainable design principles the client has achieved a space full of light and low on energy and maintenance costs.
In close association with a carefully detailed hydraulic design, rainwater is collected in storm water tanks for irrigation and grey water is reused.
-
2008
-
2011
-
2012
HUM, Manly
How to create a building that both blends in and stands out? A building that is a relaxing oasis in the middle of a humming busy place. A home that ensures absolute calm and privacy while making the most Manly’s special ocean light and vibrant atmosphere. After all who wants to live in a goldfish… View ArticleHow to create a building that both blends in and stands out? A building that is a relaxing oasis in the middle of a humming busy place. A home that ensures absolute calm and privacy while making the most Manly’s special ocean light and vibrant atmosphere.
After all who wants to live in a goldfish bowl when you have the Pacific on your doorstep.
Hum’s interior design is as much about how it feels as how it looks. The idea of designing from the inside out is brought to everyday life by using wooden timber tiles on your balcony together with full height sliding glass doors.
This outside room successfully blurs the traditional boundary between what’s in and what’s out. Stimulating your sense of connection to the ocean and it’s cooling breezes.
Windmill Str., Dawes Point
Situated in the premier heritage area of Australia this proposal involves alterations and minor additions to two existing terraces and the construction of a new three storey plus attic terrace.Situated in the premier heritage area of Australia this proposal involves alterations and minor additions to two existing terraces and the construction of a new three storey plus attic terrace.
A play between strong masonry elements, glass and timber define a hybrid composition of materials.
The meticulously detailed facades are further articulated through the use of composite paneling and expressed joints/ framing. Use of materials, efficient insulation and consideration of colour aid in achieving maximum thermal performance.
Green landscaped courtyards incorporate rainwater tanks for reuse in the gardens
-
2015
ZINC, Manly
A rare opportunity to secure the ultimate lifestyle apartment . Immerse yourself in the vibrant heart Manly at this luxurious new boutique development, enviably located just two blocks from the beachfront in a locale loved for its laid back sophistication, surf culture, creativity and healthy living. Boutique 1, 1 + study & 2 bedroom apartments… View ArticleA rare opportunity to secure the ultimate lifestyle apartment .
Immerse yourself in the vibrant heart Manly at this luxurious new boutique development, enviably located just two blocks from the beachfront in a locale loved for its laid back sophistication, surf culture, creativity and healthy living.Boutique 1, 1 + study & 2 bedroom apartments
Generous living areas with spacious balconies or courtyards
Gourmet stone kitchens with integrated fridge and dishwasher
Chic bathrooms, bamboo flooring, smart eco-friendly design
All with security parking, lift access, r/c air con and Pay TV
Moments to the ferry, renowned restaurants and recreationBanksia, Manly
Sweeping light filled living spaces with defined dining area flowing seamlessly to private terrace and courtyard, sleek open plan gas kitchen with stone benchtops and the latest European appliances, spacious bedrooms with built-ins, main with ensuite, dedicated home office and stylish contemporary bathroom.Sweeping light filled living spaces with defined dining area flowing seamlessly to private terrace and courtyard, sleek open plan gas kitchen with stone benchtops and the latest European appliances, spacious bedrooms with built-ins, main with ensuite, dedicated home office and stylish contemporary bathroom.
The Generator, White Bay
This submission was a group collaboration prepared for Sydney Arts Zone as a non-conforming Tender response to the UrbanGrowth NSW Request for Proposals for the development of the White Bay Power Station precinct.This submission was a group collaboration prepared for Sydney Arts Zone as a non-conforming Tender response to the UrbanGrowth NSW Request for Proposals for the development of the White Bay Power Station precinct.
The Generator will be a World First with its dynamic architecture that is spontaneous and self-configuring. It will be a centre for spatial exploration, production and display of technologies and media ecologies through artistic expression. It will be a place that will stimulate creativity in multiple forms and place Sydney front and centre on the global innovation stage. The Generator will be innovation manifest, a necessary place for contact and interaction between innovators, and local and global communities.
It will be an opportunity to be ‘in’ the innovation, to be part of ongoing change and to witness history and to tell its stories. It is envisaged that The Generator would take the form of a village, approximately 3 Ha adjacent to the White Bay Power Station, space within the old Switch House building and access to the Turbine Hall and Public Spaces around the Power Station.
-
2017

